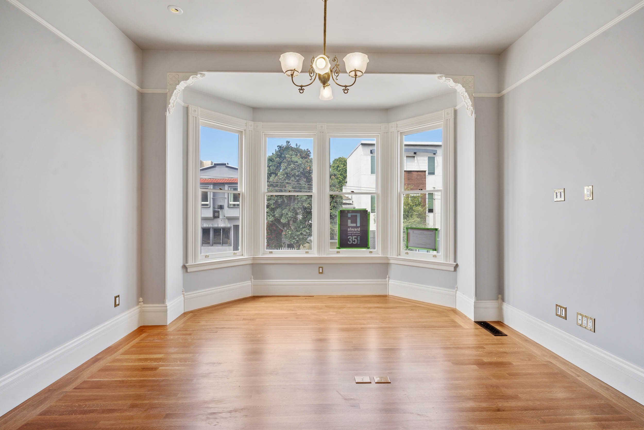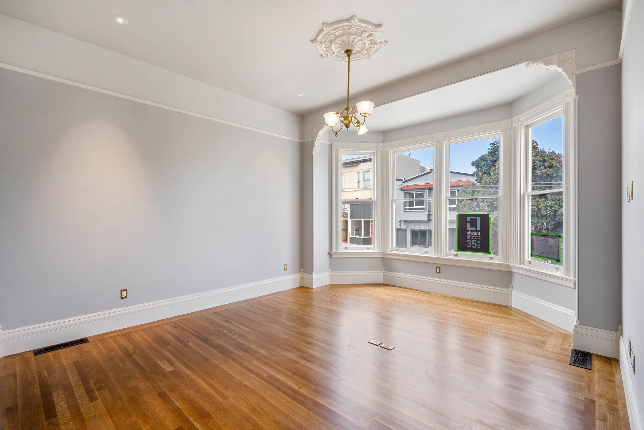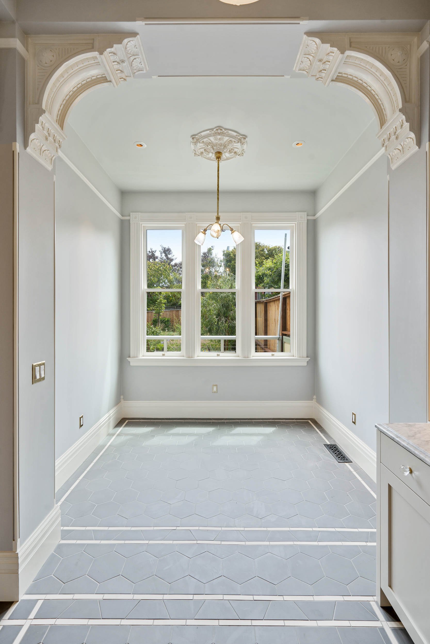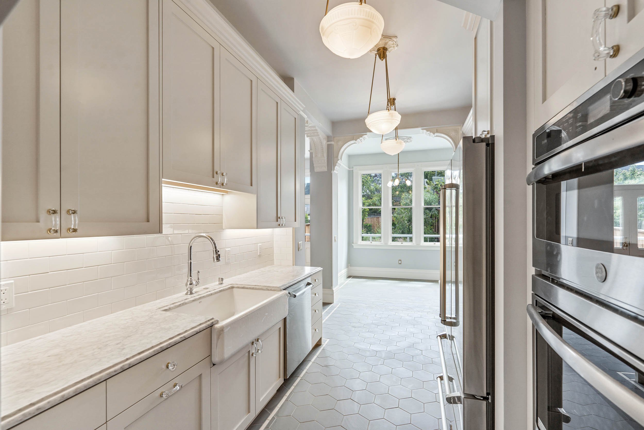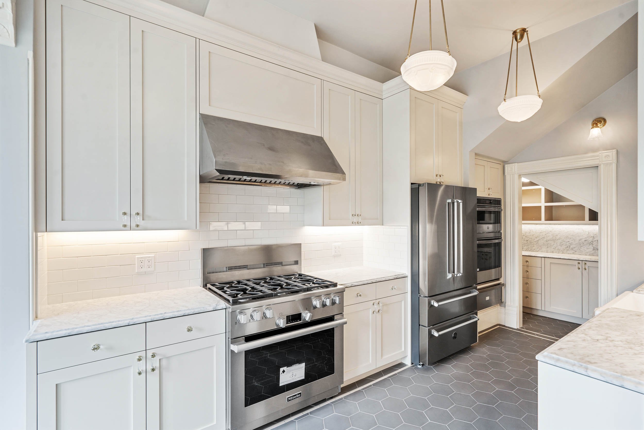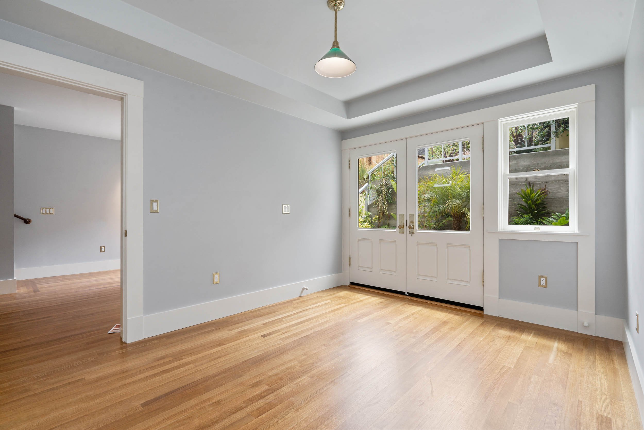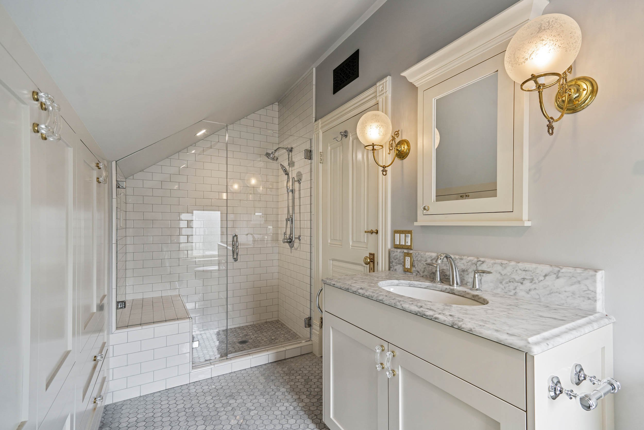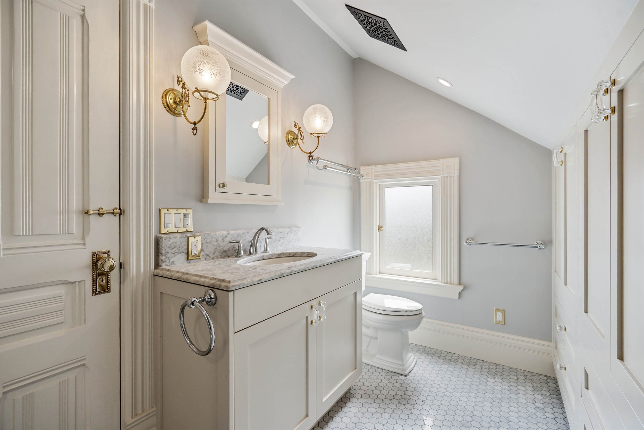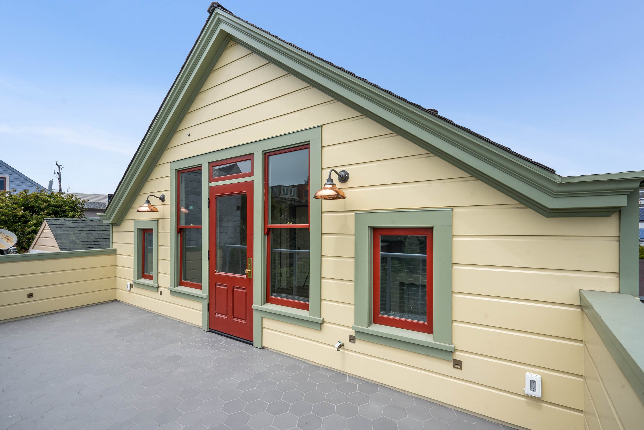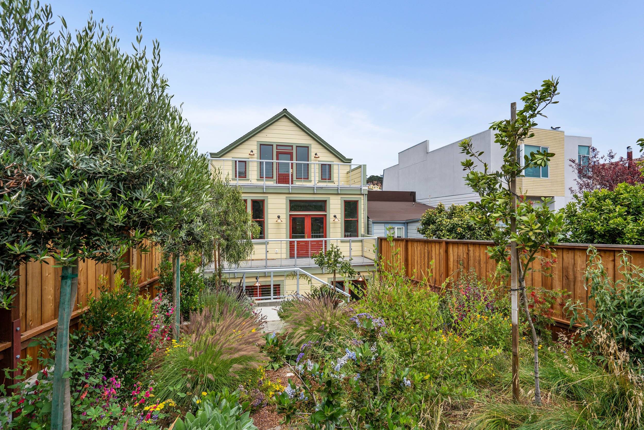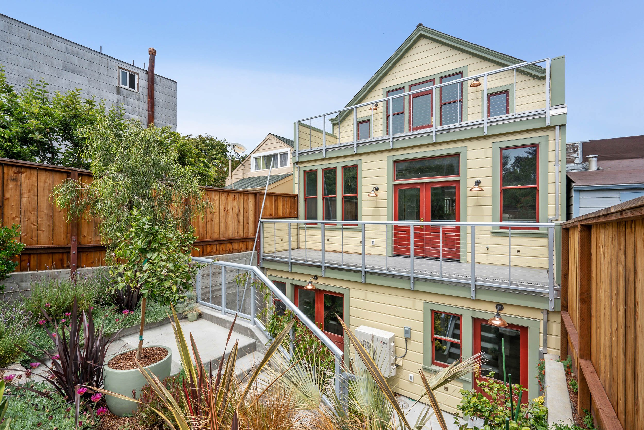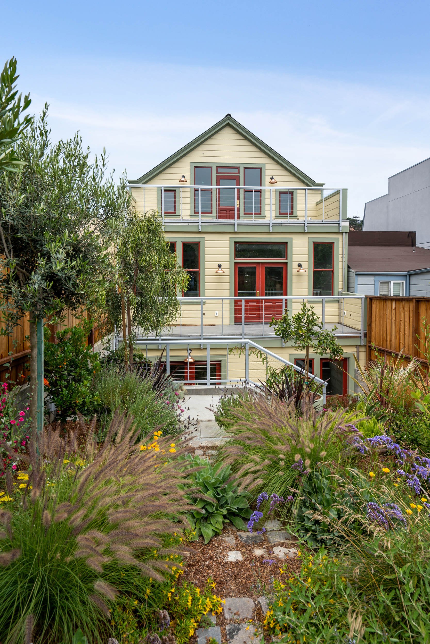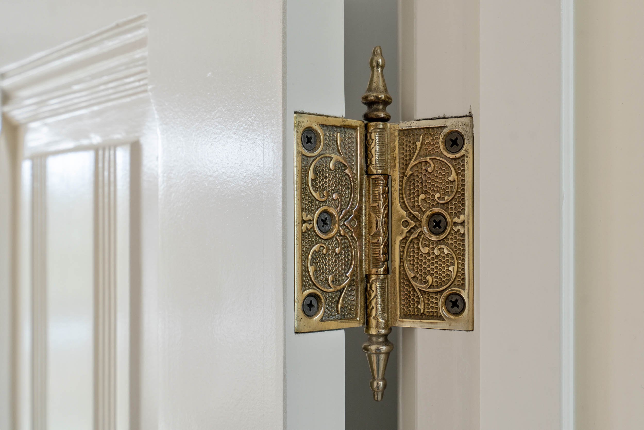Edwardian Oasis
RENOVATION, REMODEL & ADDITION
Bernal Heights, San Francisco, California
Collaborators:
Architect & Structural Engineer: Rynerson O’Brien Architecture
Photographer: Open Homes Photography
Alward and Rynerson O'Brien Architecture transformed a Bernal Heights Edwardian into a functional modern home while retaining its historic charm. They added ground-level guest quarters, which required 9' retaining walls for a light well and structural soundness. Hardscaping allowed the homeowners to create a garden oasis. The three-level house gained two additional bathrooms. Throughout the interiors, millwork, plaster, lighting, and hardware reference the Victorian and Edwardian eras.




